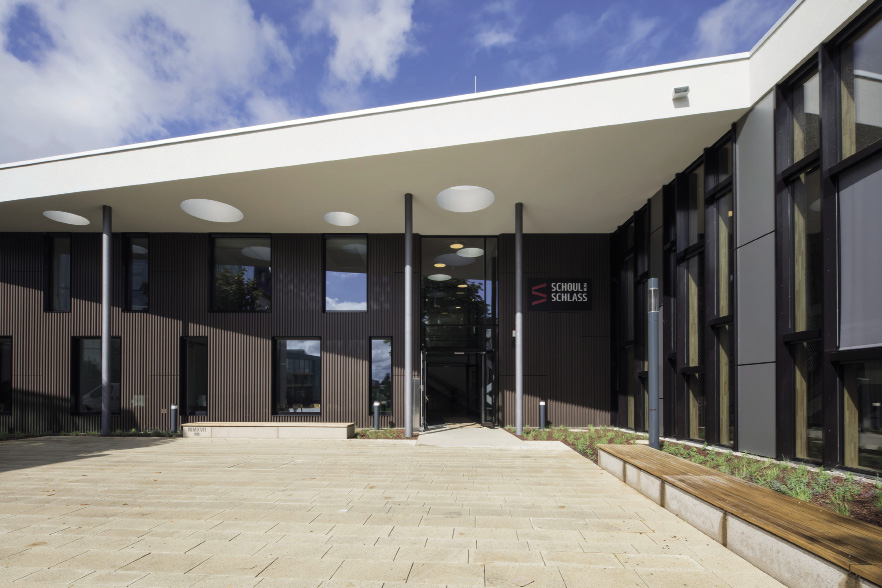Bertrange
Visites
Extérieur uniquement
Réalisation
A : STEINMETZDEMEYER Architectes Urbanistes SARL
I : Goblet Lavandier & Associés Ingénieurs-Conseils SA
I : Schroeder & Associés SA
I : RW-Consult SARL
2017
Description (FR)
La volumétrie de cette école primaire complète les espaces urbains de cette agglo- mération. Sa disposition en « Z » permet de créer un fond de perspective cohérent qui unit le château et l’église du village.
Description (EN)
The volumetry of this primary school completes the urban spaces of the center of this agglomeration. Its “Z” layout creates a coherent perspective background that unites the small castle and the village church.

Adresse
49.61162, 6.04977

