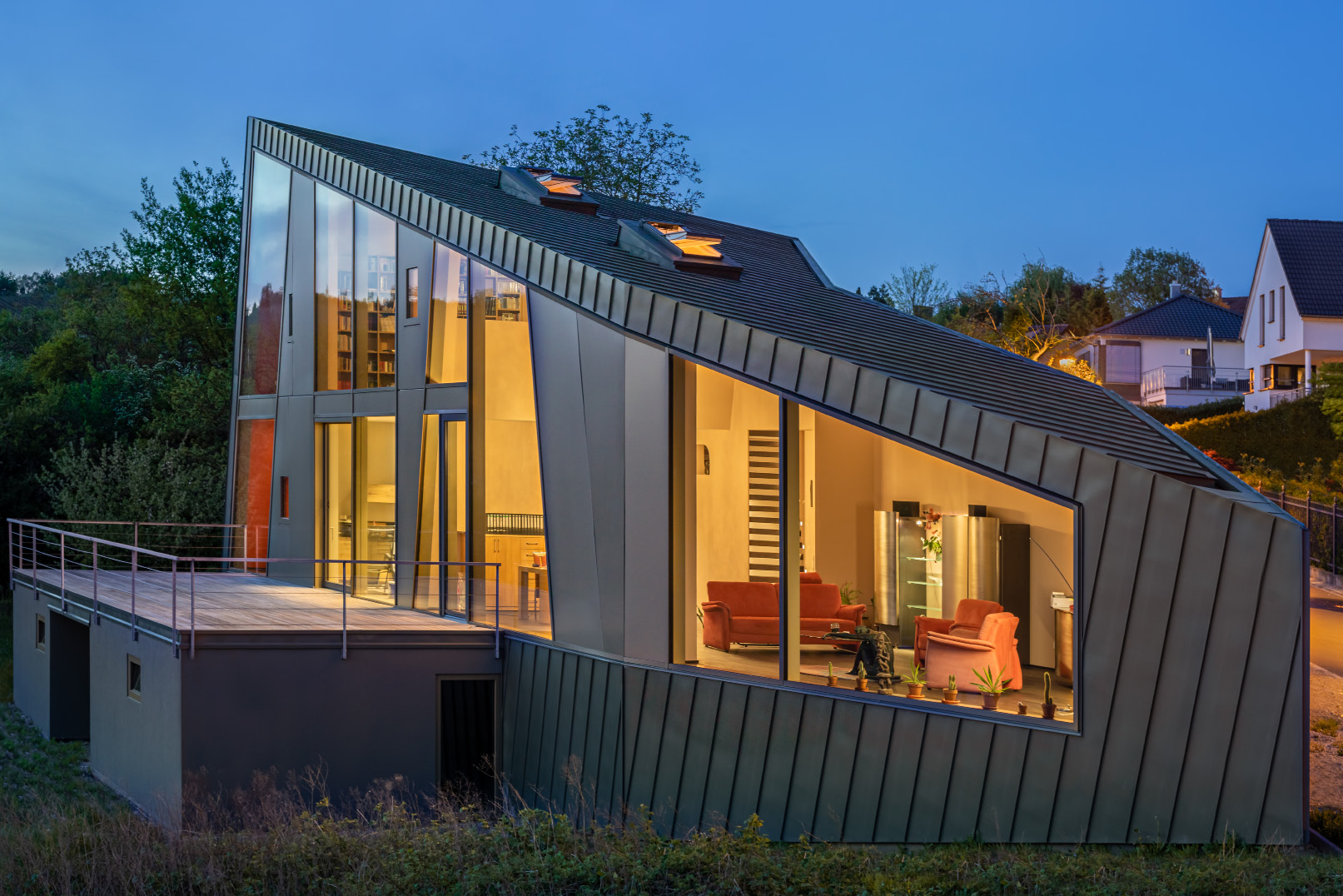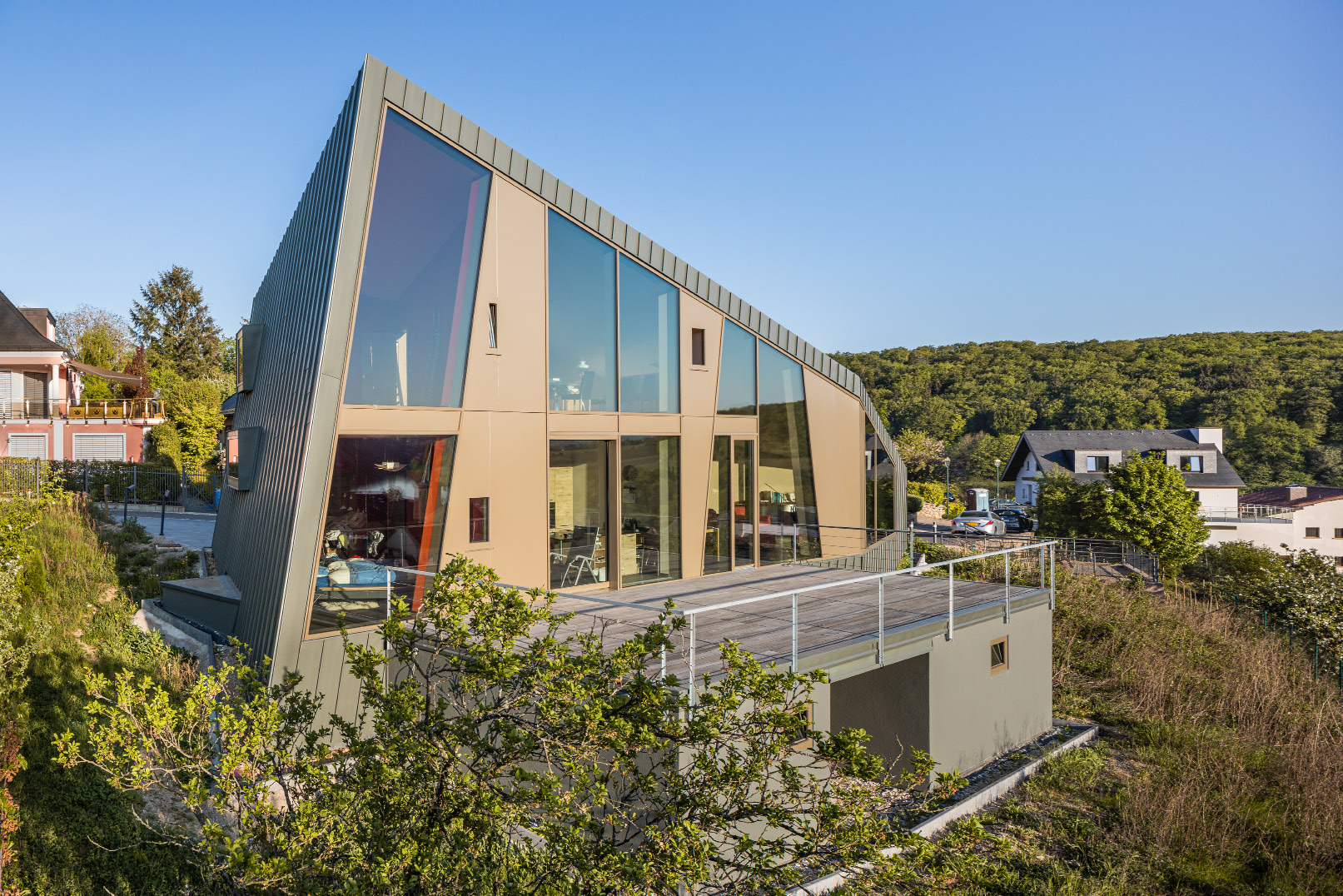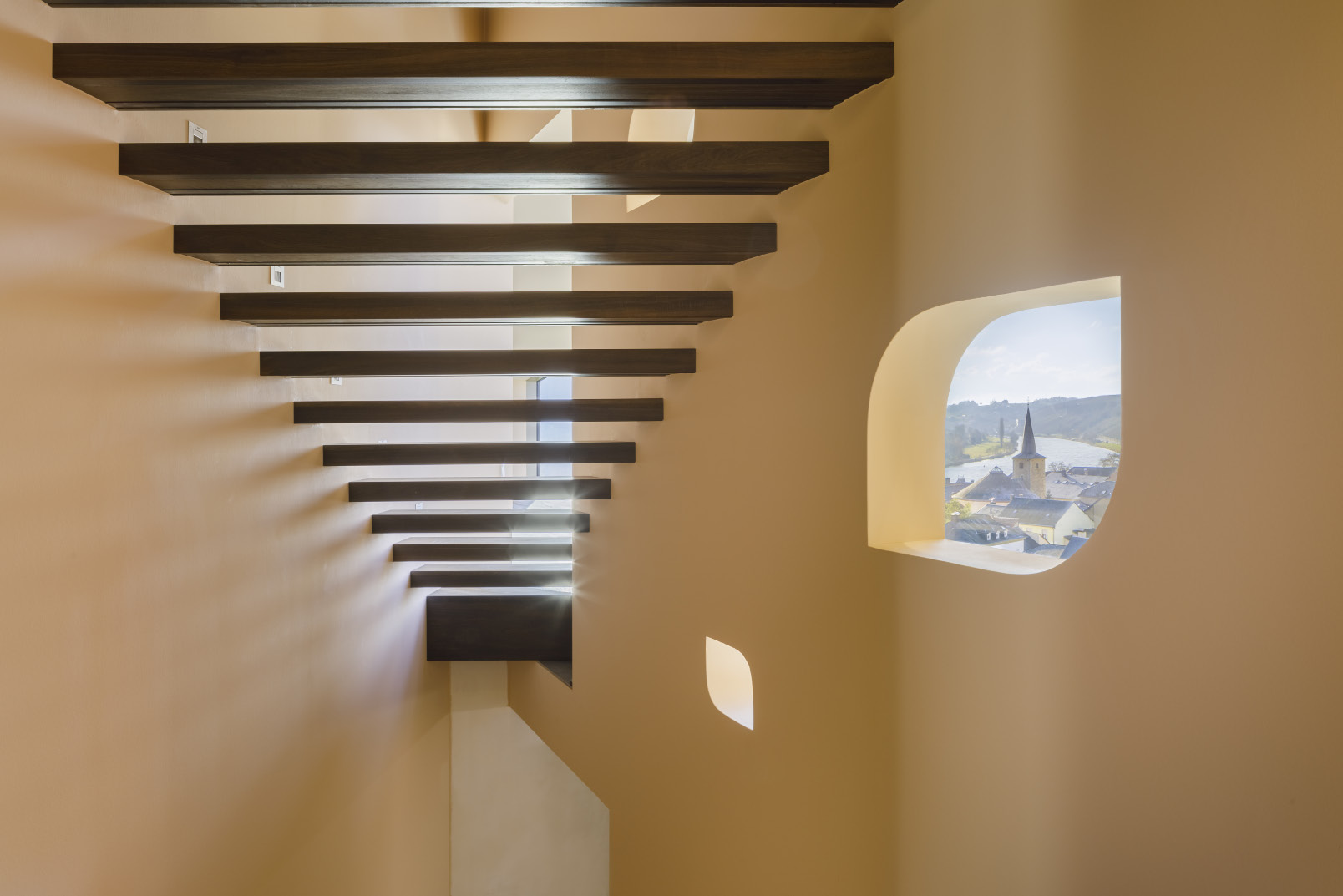Ehnen
Visites
Extérieur uniquement
Réalisation
A : Bureau d'architecture WEB SARL
I : Luxconsulting SARL
2018
Description (FR)
Un bungalow des années 1970 a été transformé en une maison très expressive dans sa forme, réalisée avec une façade en zinc et en verre. La transformation est réalisée comme ossature en bois. Seulement la cave existante est une construction massive.
Description (EN)
A 1970s bungalow has been transformed into a very expressive house in its form, made with a zinc and glass facade. The transformation is carried out as a wooden frame. Only the existing cellar is a massive construction.
 Stefan Schneider
Stefan Schneider
 Stefan Schneider
Stefan Schneider
 Stefan Schneider
Stefan Schneider
Adresse
49.6028687, 6.3884116
 Stefan Schneider
Stefan Schneider
 Stefan Schneider
Stefan Schneider
 Stefan Schneider
Stefan Schneider
