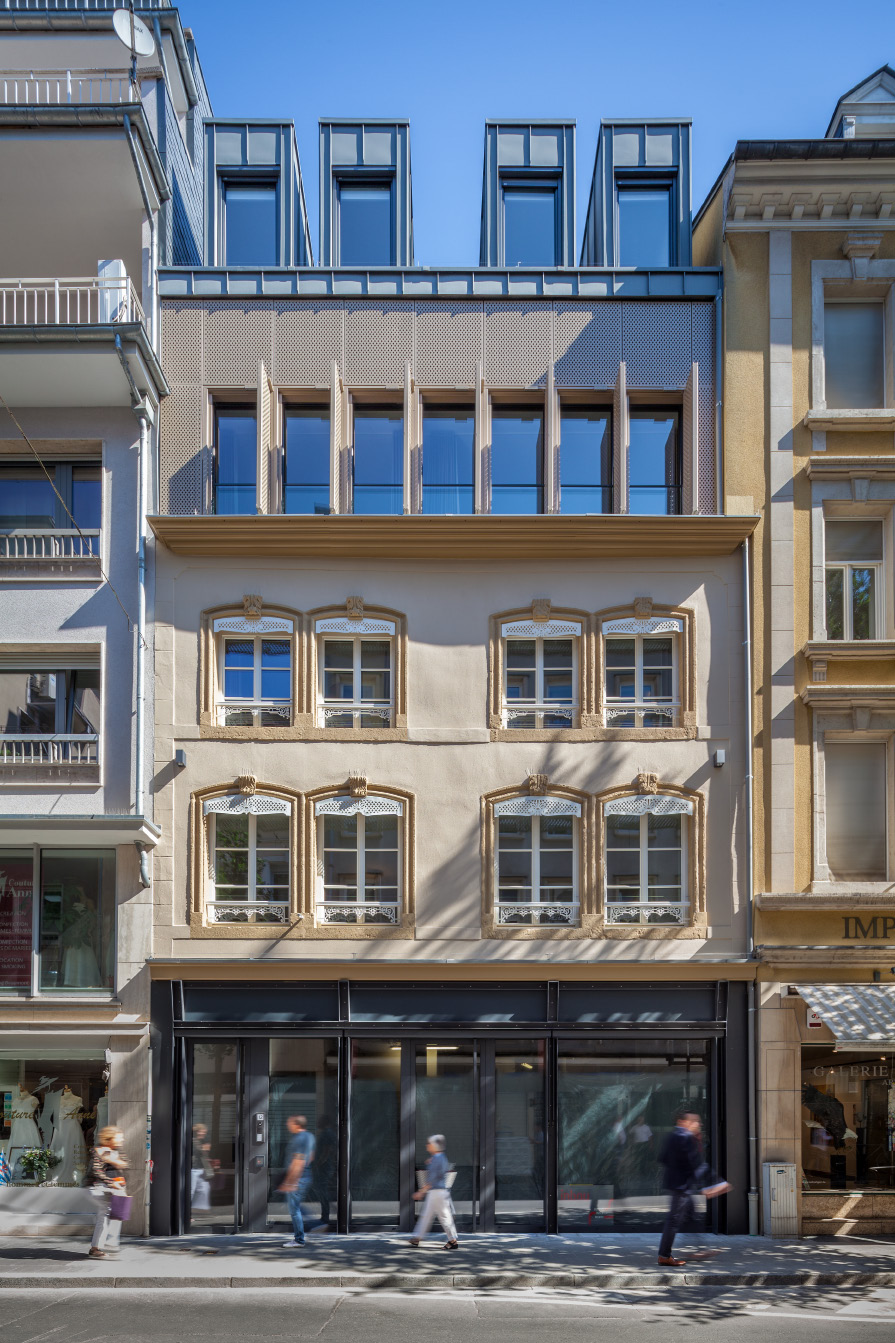Luxembourg
Visites
Extérieur autorisé / Intérieur selon les heures d’ouverture
Réalisation
A : BFF... SARL
I : Mycon SARL
I : Jean Schmit Engineering SARL
2016-2018
Description (FR)
Exemple de développement urbain dans le périmètre du patrimoine mondial « Luxembourg, vieux quartiers et fortifications », il s’agit de la rénovation complète du bâtiment et aménagement d’une boutique en triplex répartie sur la cave voûtée, le rez-de-chaussée et l’étage. Aux étages supérieurs se situent trois appartements de haut standing.
Description (EN)
This example of urban development in the perimeter of World Heritage “Luxembourg, Old Quarters and Fortifications” consists of a complete renovation of the building and design of a three-storey shop spread over the vaulted cellar, the ground floor and the first floor. On the upper floors are three luxury apartments.
 Steve Troes
Steve Troes
Adresse
49.613126, 6.1285157
 Steve Troes
Steve Troes
