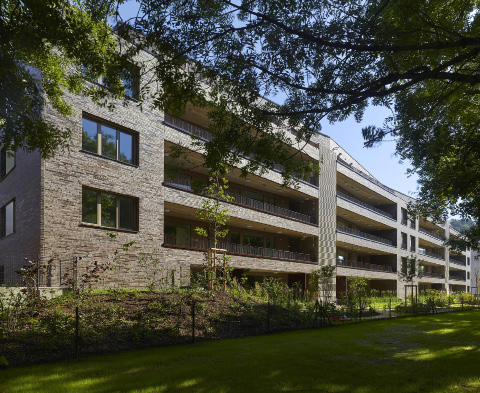Luxembourg
Visites
Extérieur uniquement
Réalisation
A : Arlette Schneiders Architectes SARL
I : Simon-Christiansen & Associés, Ingénieurs-Conseils SA
2016-2019
Description (FR)
Bâtiment résidentiel avec 35 appartements. La façade est réalisée en briques de terre cuite rouge-brun. Le bâtiment, tout en ayant une forte présence côté rue, s’intègre parfaitement dans l’environnement naturel des jardins de la rue de Mühlenbach.
Description (EN)
Residential building with 35 apartments. The facade is made of red-brown terracotta bricks. The building, while having a strong presence on the street side, fits perfectly into the natural environment of the gardens on rue de Mühlenbach.
 Christof Weber
Christof Weber
Adresse
49.6290485, 6.11697
 Christof Weber
Christof Weber
