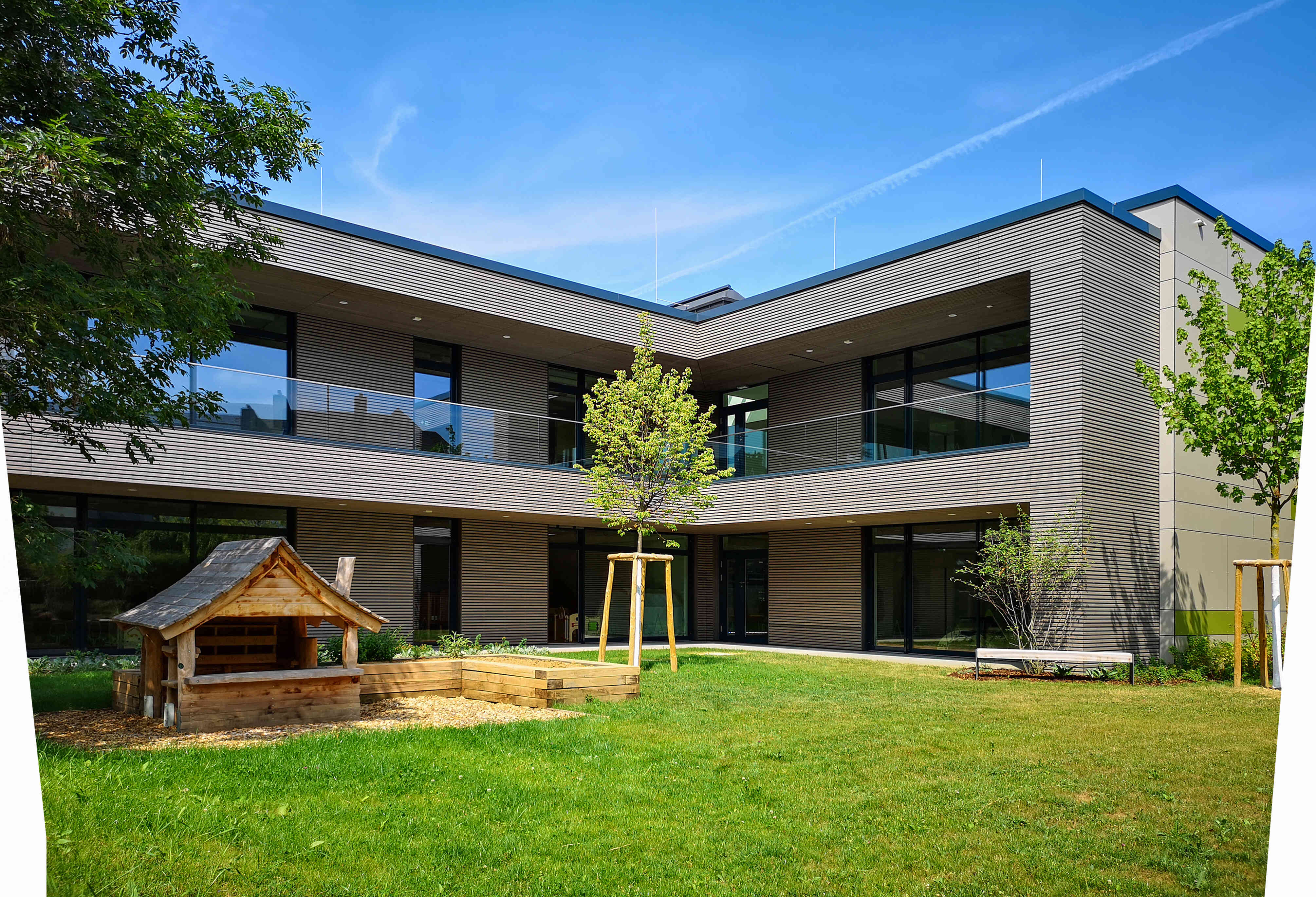Luxembourg
Visites
extérieure autorisée / intérieure sur demande ou sur rendez-vous
Réalisation
A : I.PLAN BY MARC GUBBINI ARCHITECTES SA
I : IC LUX SA
I : FELGEN & Associés
AI : AREAL LANDSCAPE ARCHITECTURE - FRIEDERIKE HUTH + CHRISTIAN WEIER S.E.C.
2018-2019
Description (FR)
Crèche vise à accueillir 36 enfants de 0 à 2 ans au rez-dechaussée et 45 enfants de 2 à 4 ans au premier étage.
Description (EN)
Crèche to accommodate 36 children from 0 to 2 years old on the ground floor and 45 children from 2 to 4 years on the first floor.
 i.PLAN by marc gubbini architectes
i.PLAN by marc gubbini architectes
Adresse
49.606951218664, 6.10209445
 i.PLAN by marc gubbini architectes
i.PLAN by marc gubbini architectes
