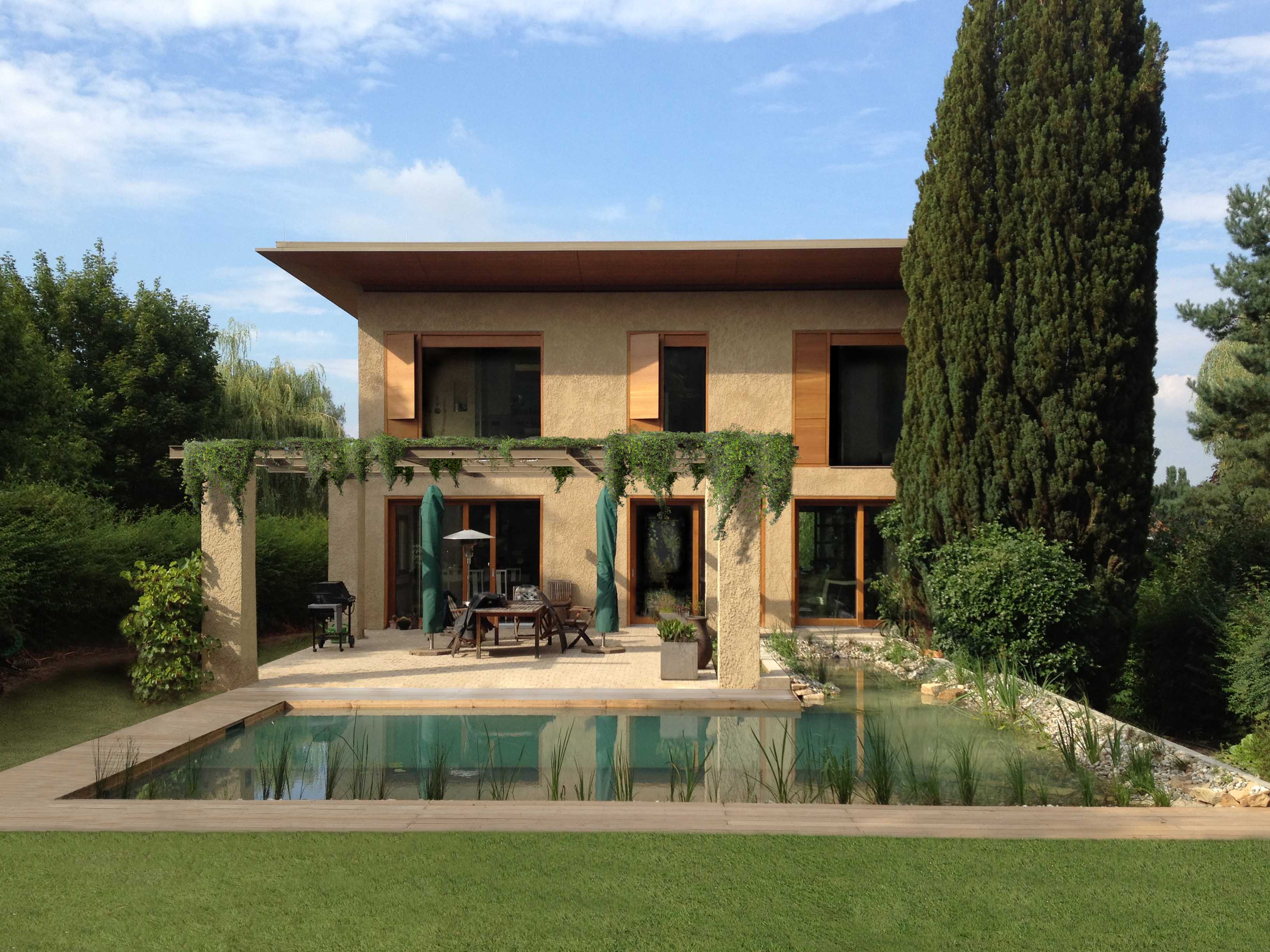Le projet consistait en l'extension d'une maison unifamiliale, le bâtiment existant a été agrandi de 6 m côté rue. Dans le cadre de ces travaux, l´organisation des surfaces a été repensée et tous les revêtements ont été renouvelés. Les murs porteurs extérieurs ont été préservés et entièrement habillés d´un crépi. Les portes et fenêtres ont été remplacées par des menuiseries en bois. Enfin, le terrain situé à l´arrière de la maison a réévalué en une grande terrasse complétée d´un étang de baignade.
For the transformation of this single-family house, the existing building was extended by 6 m towards the street. On the inside, the floor coverings and all the coatings were renewed. The exterior load-bearing walls have been preserved and fully covered with a roughcast. The doors and windows have been replaced by wooden joinery. The garden at the back of the house has been given a new value with a large terrace and a swimming pond.

49.655622468696, 6.12085

