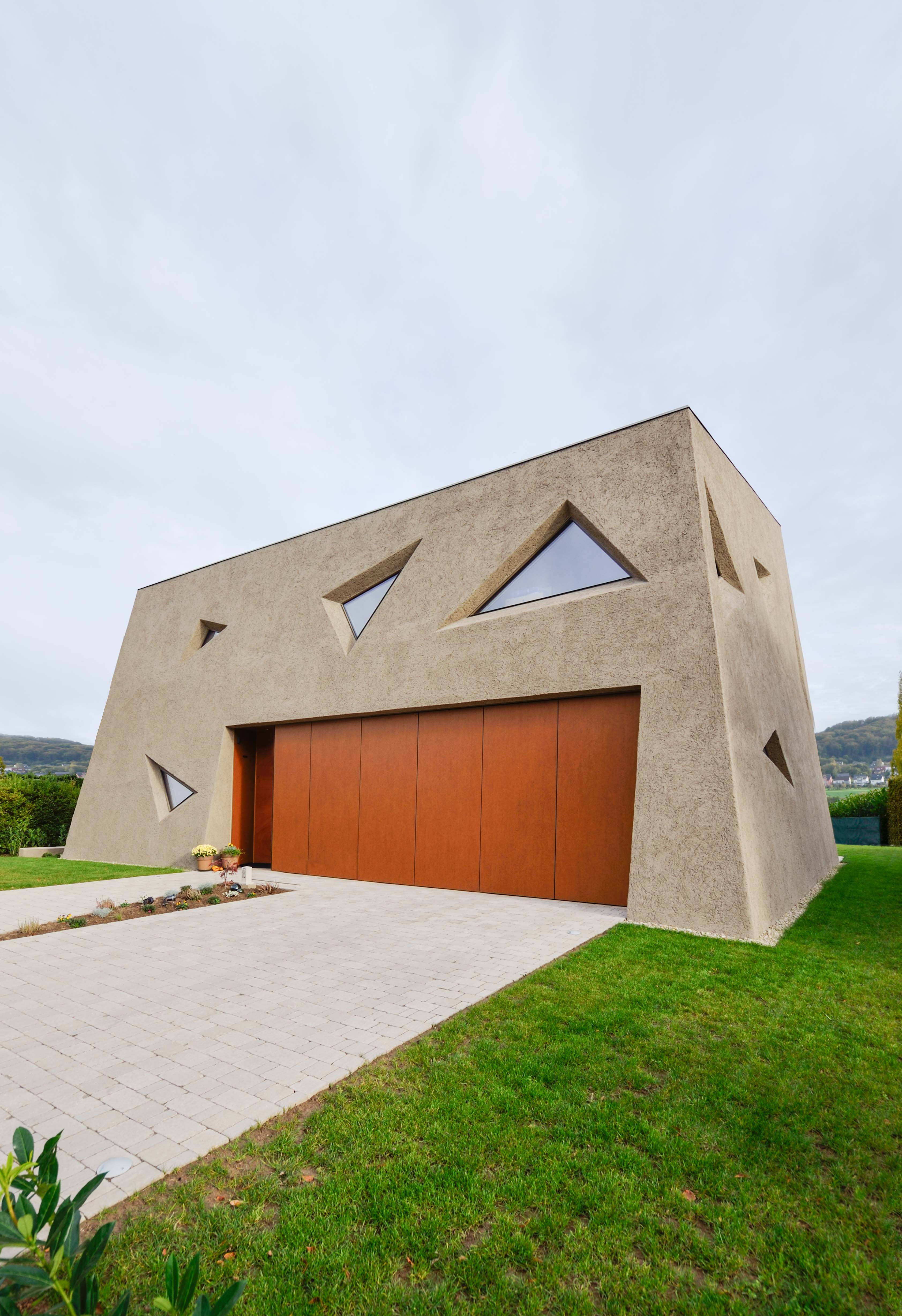Sur un sous-sol partiel, l´architecte a conçu un bâtiment à ossature en bois, dont la façade en béton projeté est particulièrement remarquable. Le corps du bâtiment s´ouvre au sud montrant une façade vitrée s´élevant sur deux étages. Les garages ont été intégrés dans le volume de l´immeuble et leurs matériaux fondus dans l´ensemble. Les murs extérieurs obliques ainsi que la répartition pertinente des fonctionnalités permettent d´obtenir des espaces intérieurs intéressants.
The house presents a wooden-framed building with a particularly remarkable concrete facade. The building opens widely to the south showing a glazed facade rising over two floors. The garages are integrated in the volume of the building and their materials melt as a unity. The oblique exterior walls and the pertinent distribution of functionalities make it possible to obtain highly interesting interior spaces.
 Valentiny hvp Architects
Valentiny hvp Architects
49.683946868715, 6.44553615
 Valentiny hvp Architects
Valentiny hvp Architects
