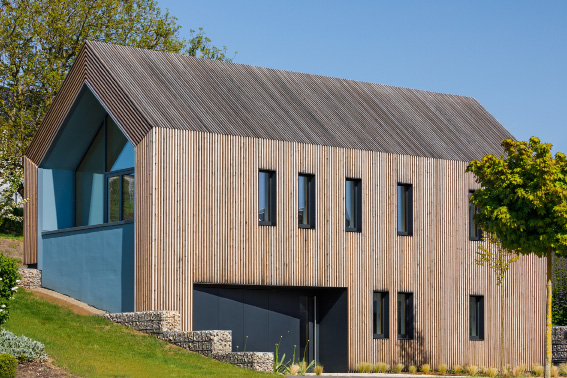Berbourg
Visites
Extérieur uniquement
Réalisation
A : Bureau d’Architecture Web SARL
I : Ingenieurbüro Pyttlik & Bormann SARL
2017
Description (FR)
L’objectif était de combiner un projet « low budget » avec une architecture simple et élégante à la fois, tout en utilisant des matériaux de construction durables et authentiques.
Description (EN)
The aim of the project was to combine a "low budget" project with simple architecture and at the same time stylish, while using sustainable and authentic building materials.
 Stefan Schneider
Stefan Schneider
Adresse
49.7366107, 6.3933873
 Stefan Schneider
Stefan Schneider
