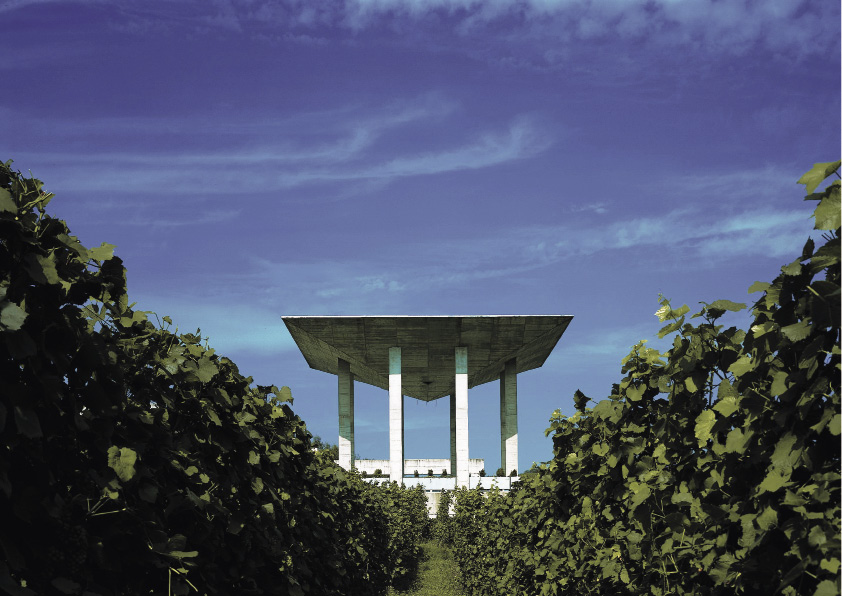Hëttermillen
Visites
Extérieur autorisé / Intérieur sur demande
Réalisation
A : Valentiny hvp architects SARL
I : Schroeder & Associés SA
1995
Description (FR)
Situées au centre des vignes, entre le fleuve et la route du Vin, les caves se dessinent comme une boîte enchâssée dans la pente, alors que les bâtiments administratifs et de restauration se placent en position oblique du versant. L’« entonnoir » en béton devance la scène et sert de phare.
Description (EN)
Located in the center of the vineyards, between the river and the wine road, the cellars appear as a box set in the slope whereas the administrative and catering buildings are placed in an inclined position on the slope. The concrete “mushroom” overtakes the stage and serves as a highlight.
 Valentiny HVP Architects SARL
Valentiny HVP Architects SARL
Adresse
49.5831683, 6.3770432
 Valentiny HVP Architects SARL
Valentiny HVP Architects SARL
