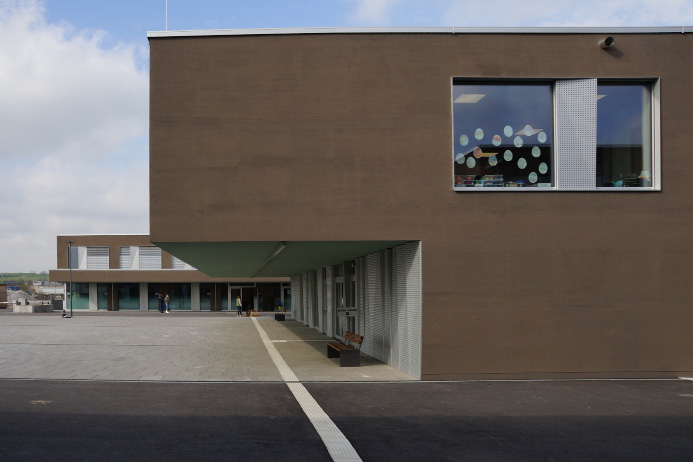Belvaux
Visites
Extérieur autorisé / Intérieur sur demande
Réalisation
A : Petitcarrée Architectes SARL
I : TR Engineering SA
I : Felgen & Associés Engineering SA
2020
Description (FR)
Les bâtiments scolaires sont assemblés en une composition topographique issue du masterplan de la friche. Les espaces scolaires et de la maison-relais sont associés en un ensemble construit reflétant un projet pédagogique intégré.
Description (EN)
The school buildings are assembled in a topographic composition resulting from the master plan of the wasteland. The school spaces and the relay houses are associated in a built ensemble reflecting an integrated educational project.
 Michel Petit
Michel Petit
Adresse
49.502737, 5.9409575
 Michel Petit
Michel Petit
