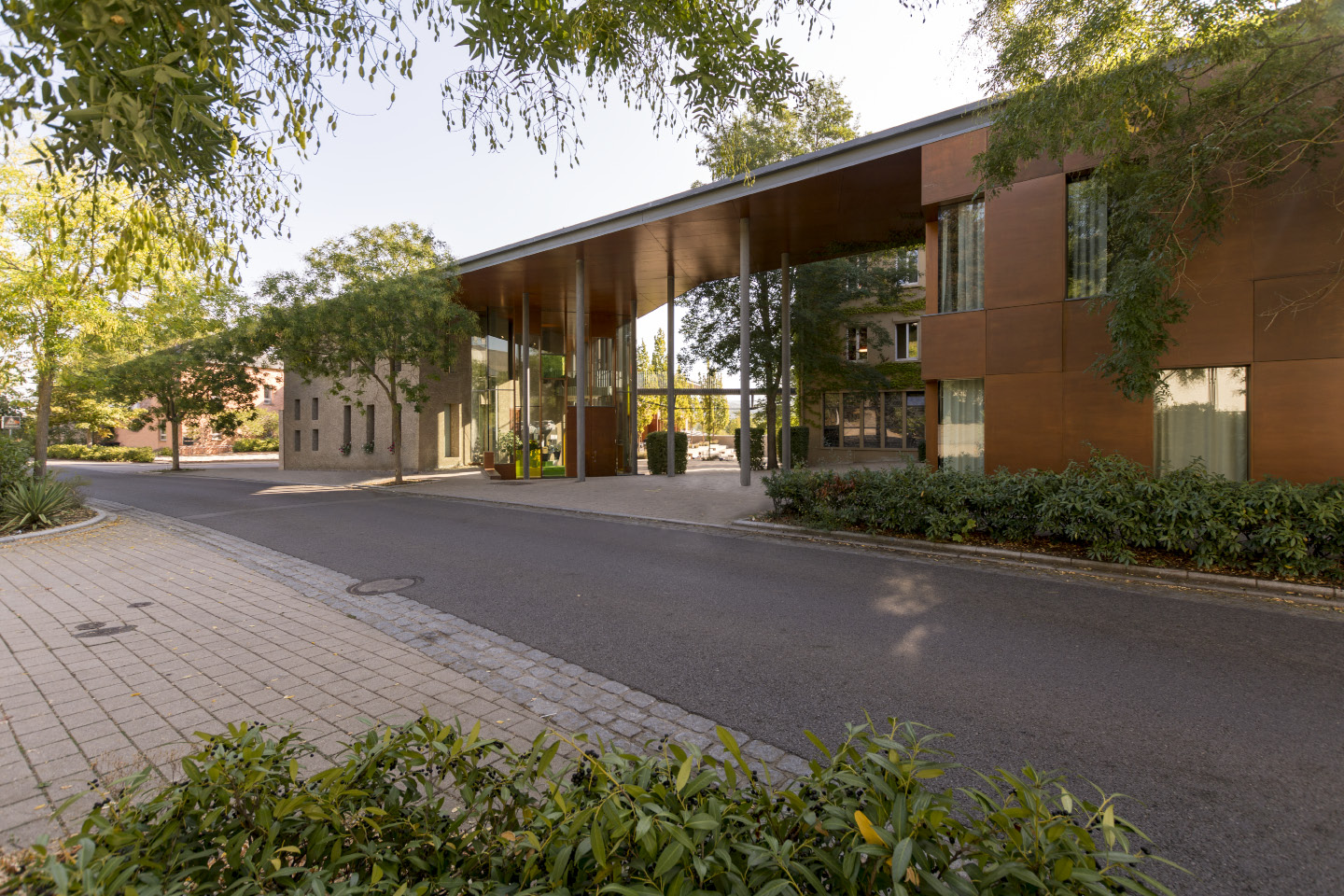Remerschen
Visites
Extérieur autorisé / Intérieur selon les heures d’ouverture
Réalisation
A : Valentiny hvp architects SARL
I : Betic Ingénieurs-Conseils
I : Simon & Christiansen SA
2006
Description (FR)
Un bâtiment neuf s’ajoute aux bâtiments de l’ancien couvent et de l’école maternelle désaffectée. Cette dernière a été recrépie et bénéficie d’un toit large qui couvre également le complexe entier. L’ancien jardin conventuel a été converti en amphithéâtre.
Description (EN)
A new construction was added to the existing buildings of the former convent and the abandoned nursery school. The facade of the school was redone and the building is covered by a large roof that unites the entire complex. The former conventual garden was transformed into an amphitheater.
 Valentiny HVP Architects SARL
Valentiny HVP Architects SARL
Adresse
49.5125745, 6.3567889
 Valentiny HVP Architects SARL
Valentiny HVP Architects SARL
