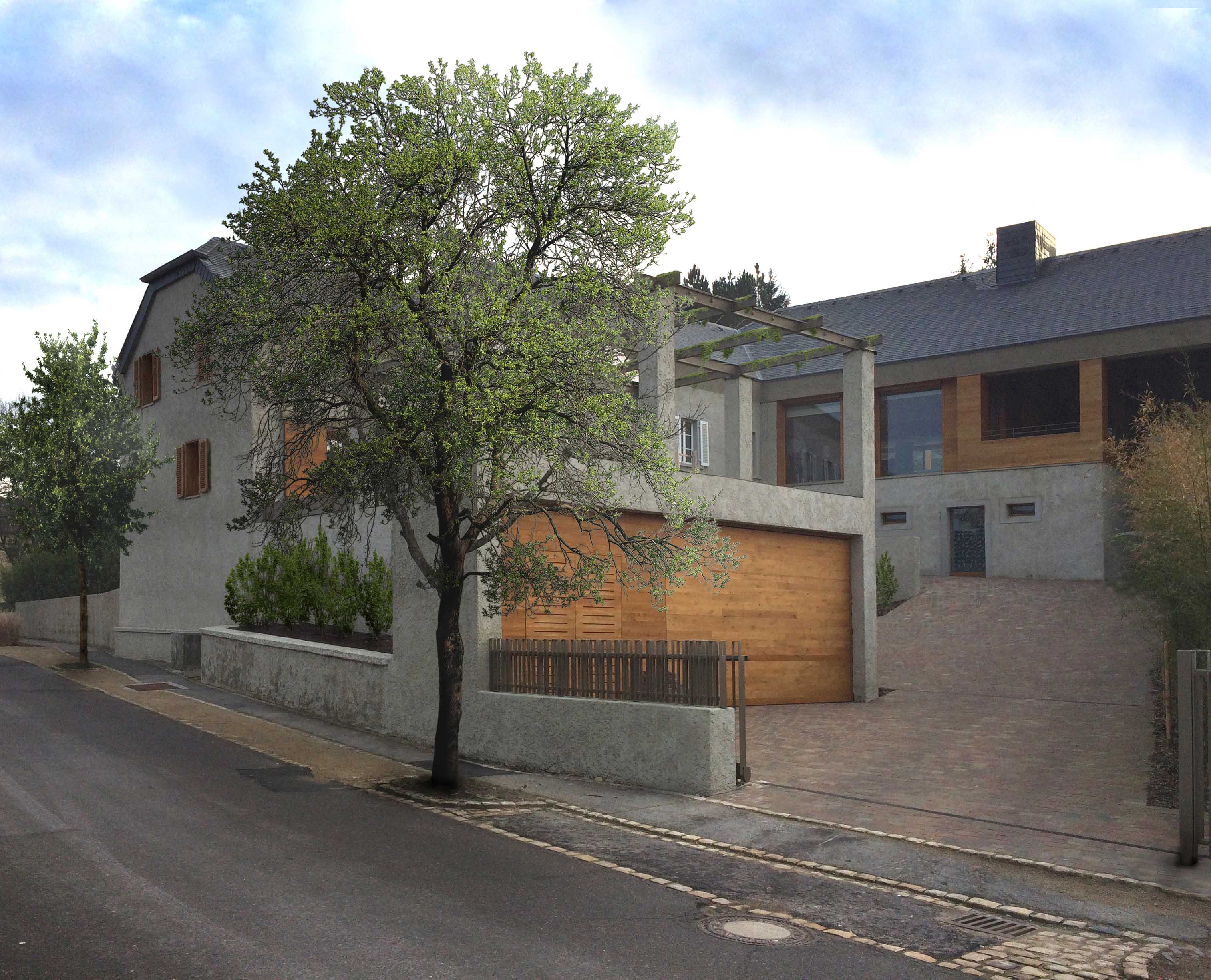Le projet consistait en la rénovation d´une ancienne ferme avec grange et maison d´habitation. Les ouvertures des fenêtres existantes ont été préservées, et de nouvelles grandes baies vitrées offrent une belle vue sur l'environnement. Les parties extérieures et intérieures forment une belle unité et démontrent que les extérieurs font partie intégrantes du projet.. En outre, le bâtiment a bénéficié d´une rénovation énergétique. Le chauffage à pellets, secondé par des panneaux solaires et un système de récupération d´eau conséquent souligne l´approche durable de ce projet.
The images consisted in the renovation of an old farm with barn and a house. Existing window openings have been preserved, and large new windows offer today a beautiful view on the environment. The external and internal components form a beautiful unit and show that the external areas are an integral part of the images. In addition, the building has benefited from an energy renovation. The pellet heating, supported by solar panels and a consequent water recovery system underline the sustainabl

49.688412102845, 6.2893936

